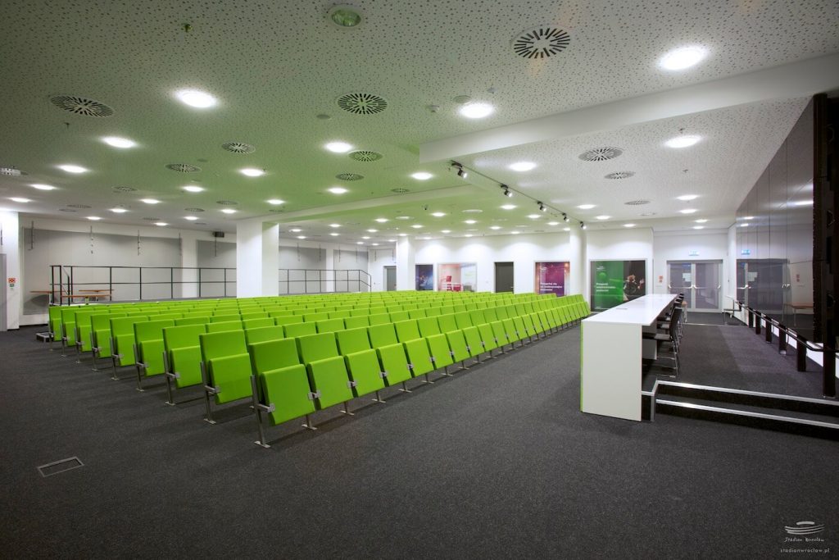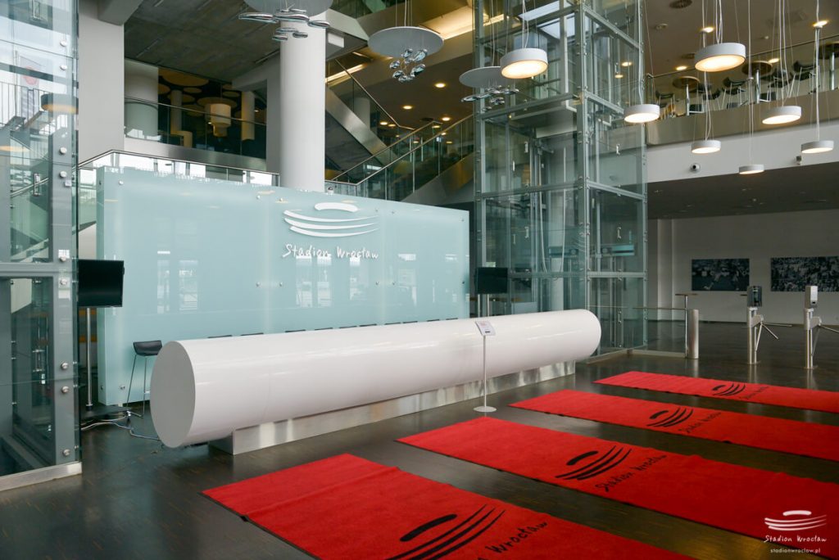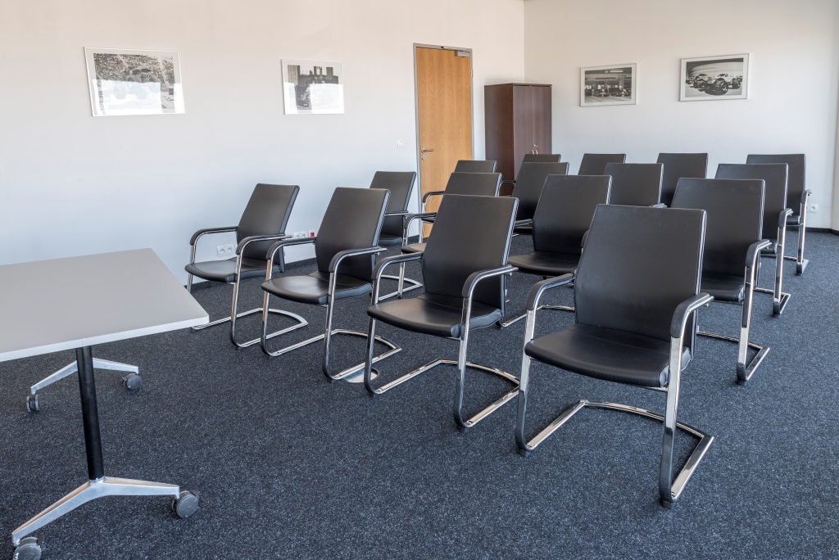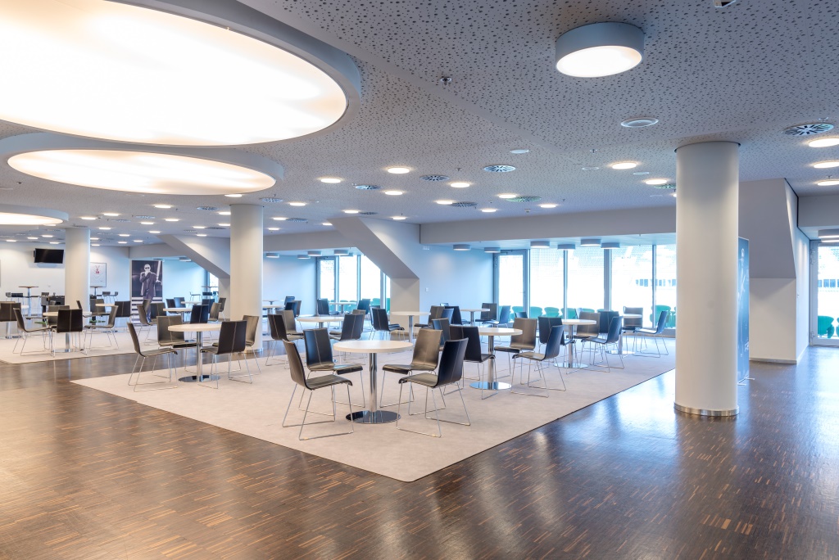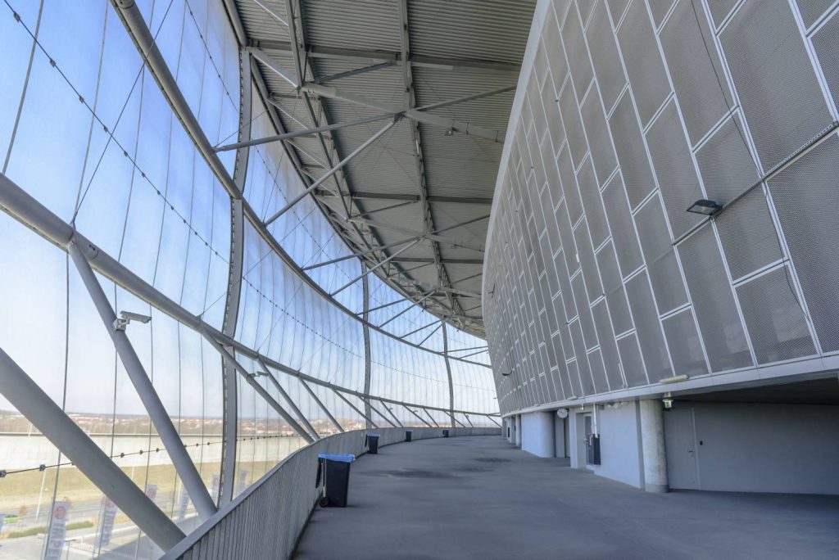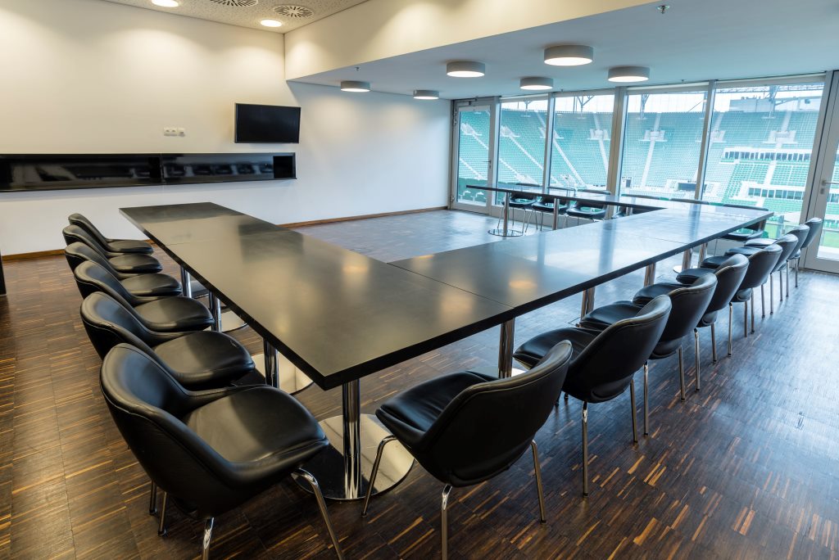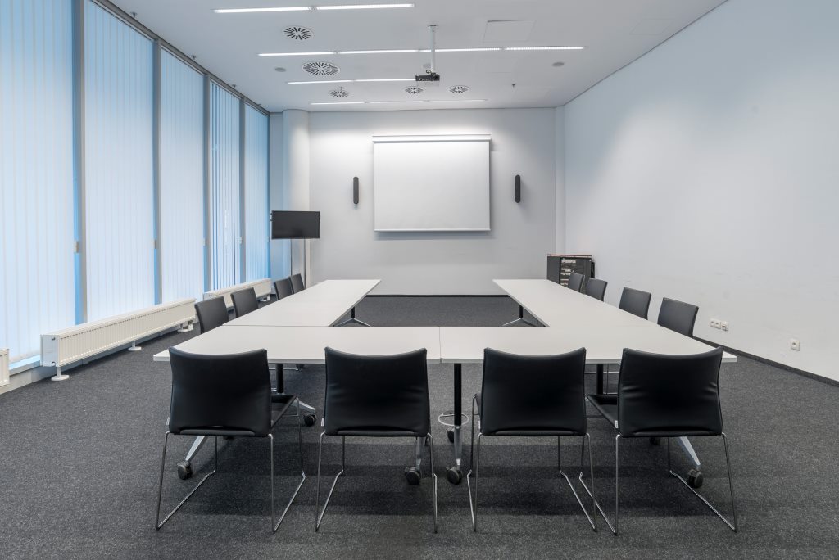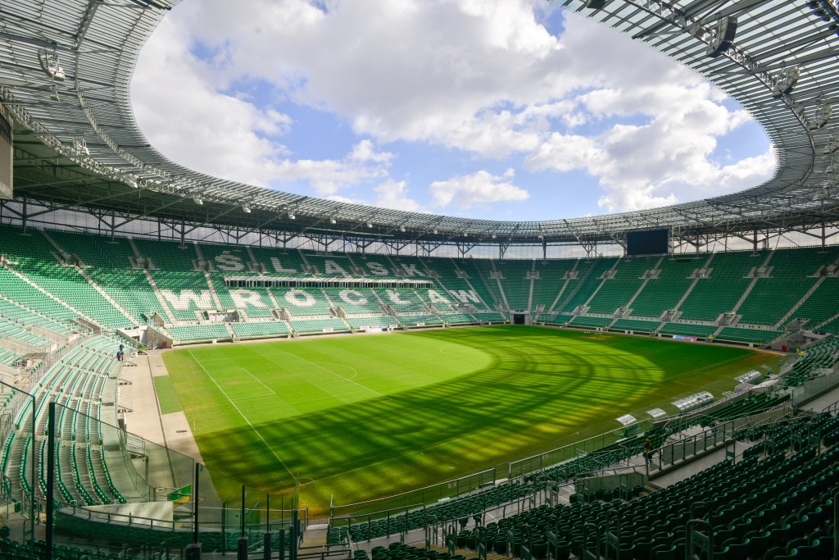Available spaces
Wroclaw Stadium is a multifunctional and modern place offering a wide range of possibilities for organizers of various events. The facility is perfect not only as a football matches and mass events arena, but also as a place of more intimate events. The modernly prepared and equipped spaces of the Event and Conference Center will satisfy the expectations of most demanding clients. In addition to conference rooms, banquet halls, or exhibition spaces, we have less standard spaces, which can be successfully adapted to organize unconventional events. The great advantage of the facility is excellent access from every direction of the city, the vicinity of the Wrocław Motorway Bypass and also the availability of a large car park. Our clients can take advantage of a wide range of catering and additional attractions, such as visiting the facility, racing on a kart track, or jumping from the roof of the stadium with Dream Jump. Big advantage is also the fact that the event organized at the football stadium. It is an unusual idea and has prestigious rank.
Our professional team will advise you in choosing the right space and will support during the event organization, and its duration as well.
Find the list of available spaces below. See our offer for more details.
See also:
CONTACT US
Write to us or leave contact here: eventy@stadionwroclaw.pl

