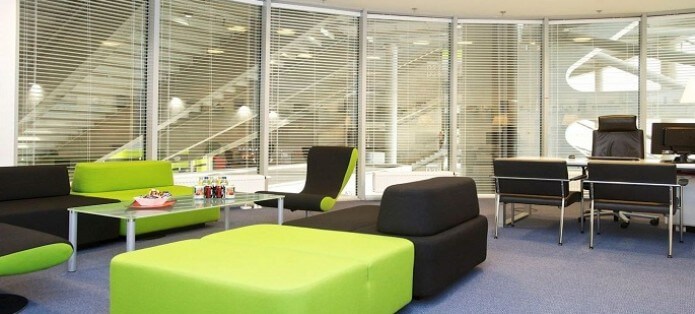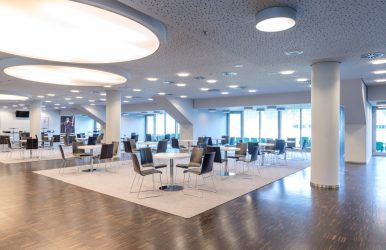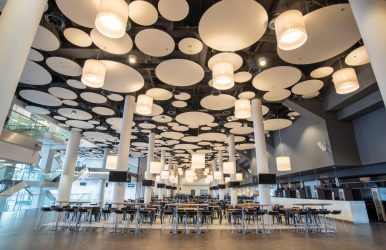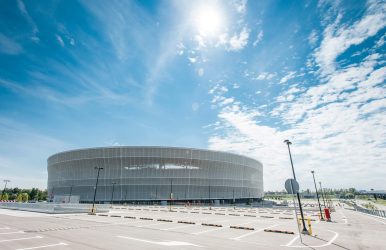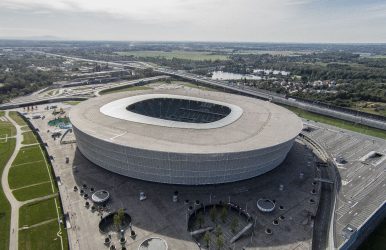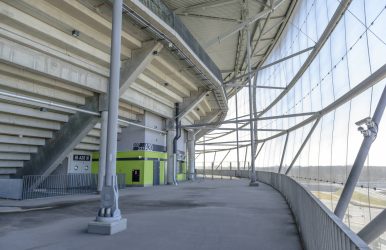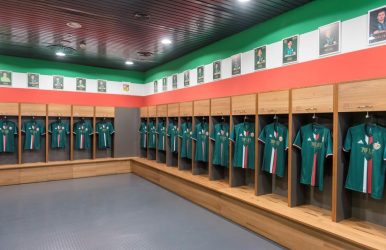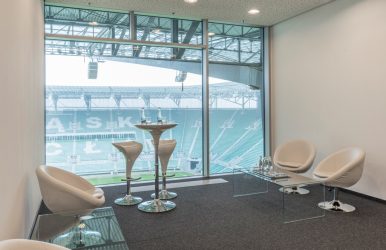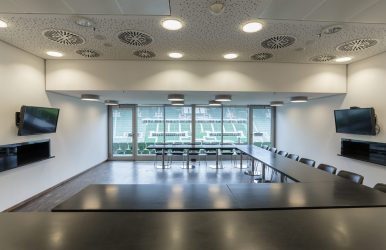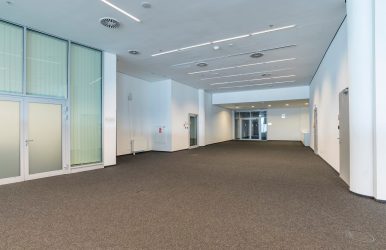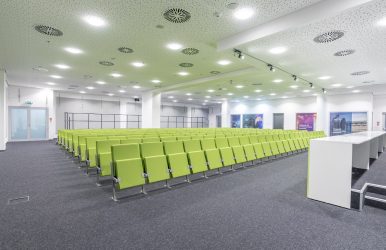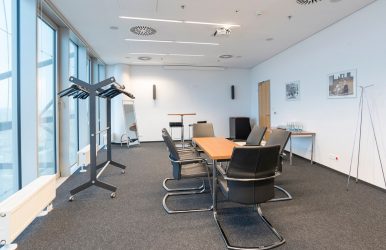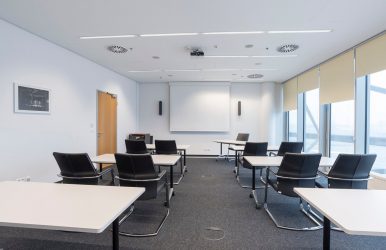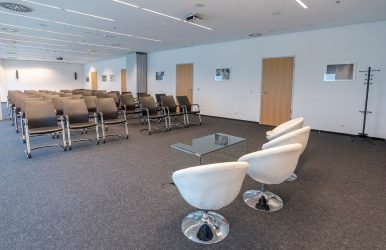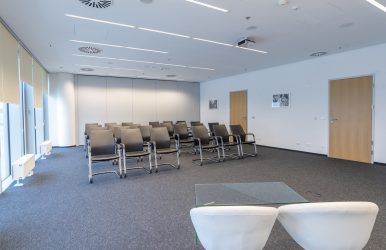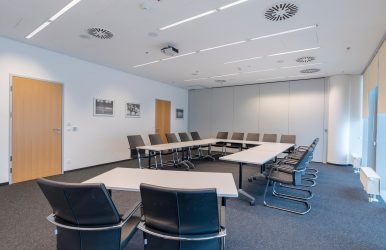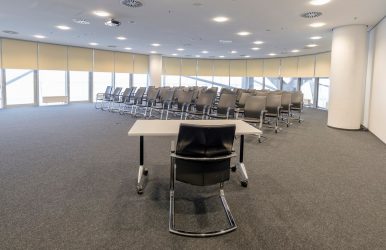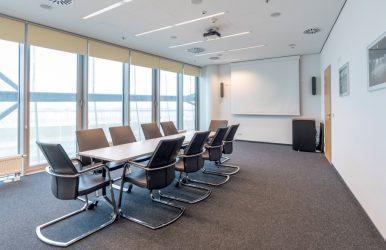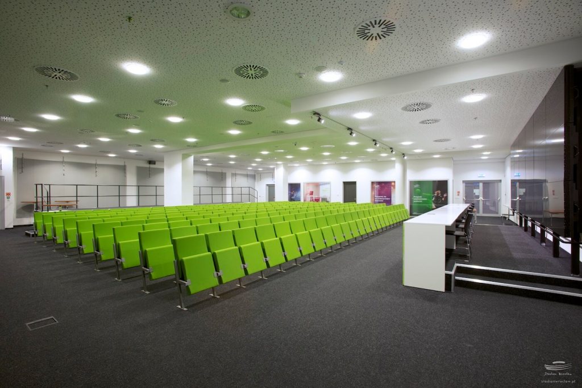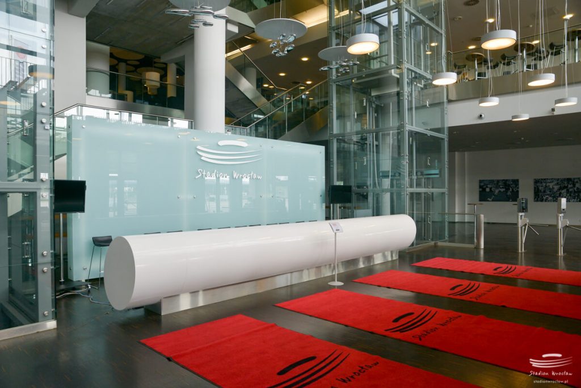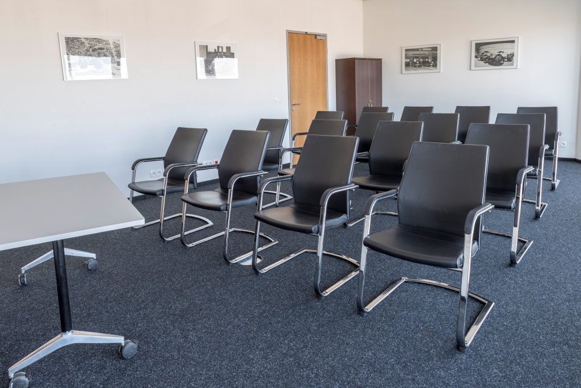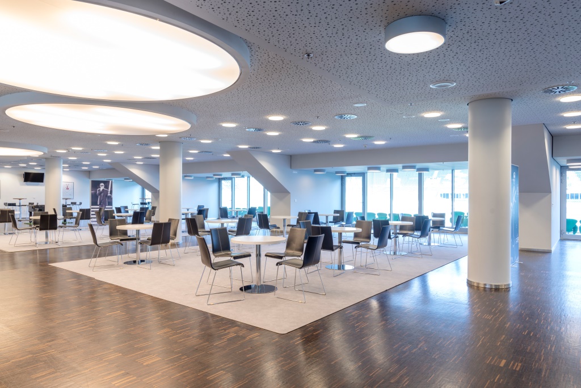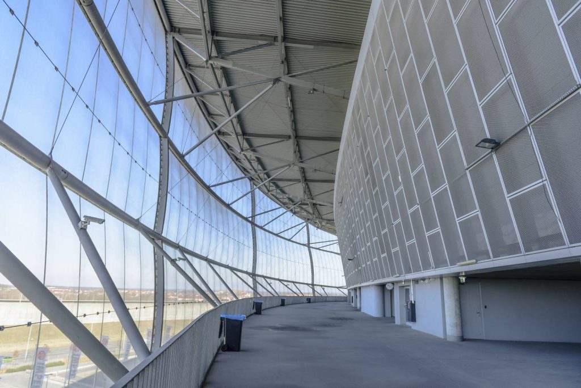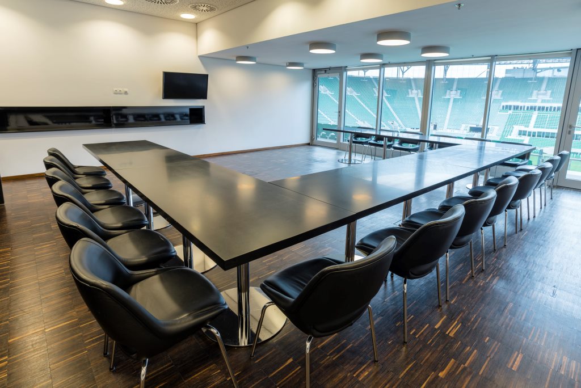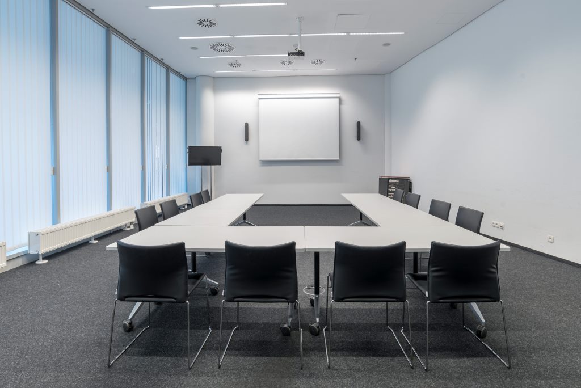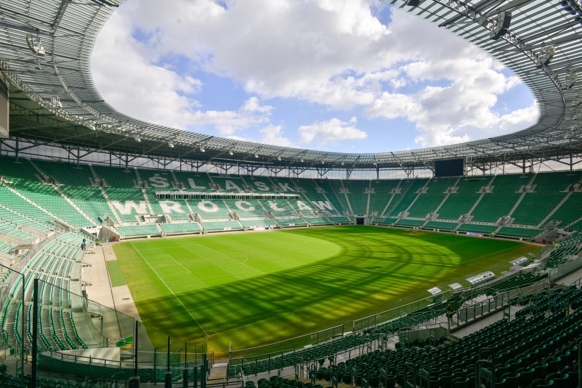Available spaces
Tarczyński Arena Wrocław offers a wide range of conference halls with multimedia facilities.
Tarczyński Arena Wrocław is a multifunctional and modern place offering a wide range of possibilities for organizers of various events. The modernly equipped spaces and conference halls will meet the expectations of even the most demanding clients. In addition to conference rooms, banquets, and fair spaces, we have fewer standard spaces that can be successfully adapted to the organization of events that require unconventional solutions. The great advantage of the facility is its excellent access from every direction of the city, the vicinity of the AOW Motorway, and the availability of spacious parking. Our clients can take advantage of a wide catering offer and additional attractions, such as visiting the facility, kart racing, or jumping from the roof of the stadium. The whole is undoubtedly complemented by the fact that the event organized at the football stadium is an unusual idea and prestige.
Our professional team will advise you in choosing the right space and will support you during the organization of the event, as well as during its duration.
Level L3
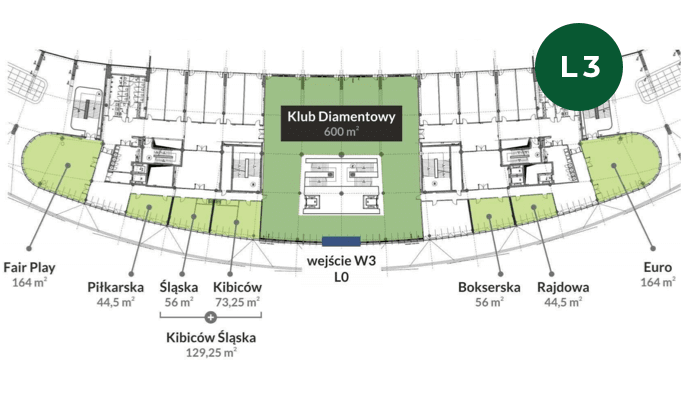
Level L0
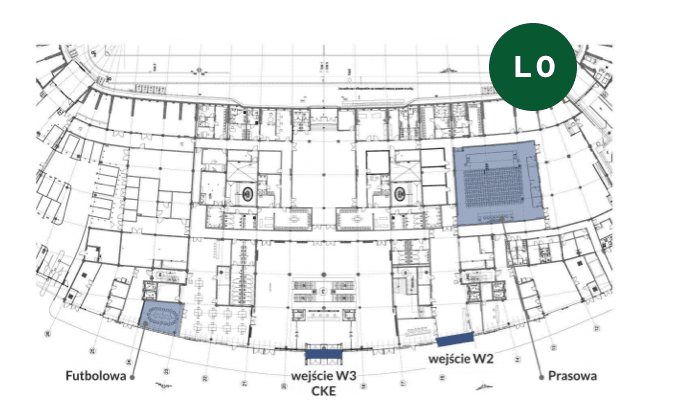
Available spaces
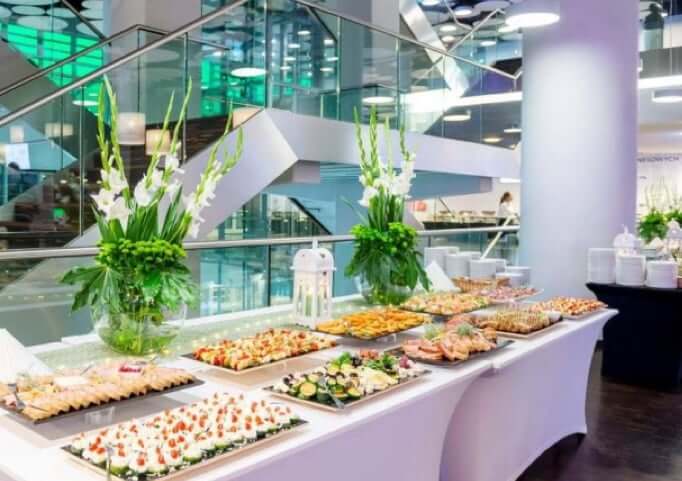
Cattering offer
Bistro Stadium caters to banquets, balls, conferences, business meetings, match days, and other big events. The catering can meet the expectations of even the most demanding clientele.
Office spaces
The office location on Tarczyński Arena Wrocław is a guarantee of high standards and a perfect location.
To także:
- Convenient and quick access from every direction of the city and from outside the city thanks to the vicinity of the AOW Motorway,
- Possibility of any arrangement, tailored to individual needs,
- Guaranteed parking spaces,
- Competitive rental terms,
- The proximity of an integrated interchange.
